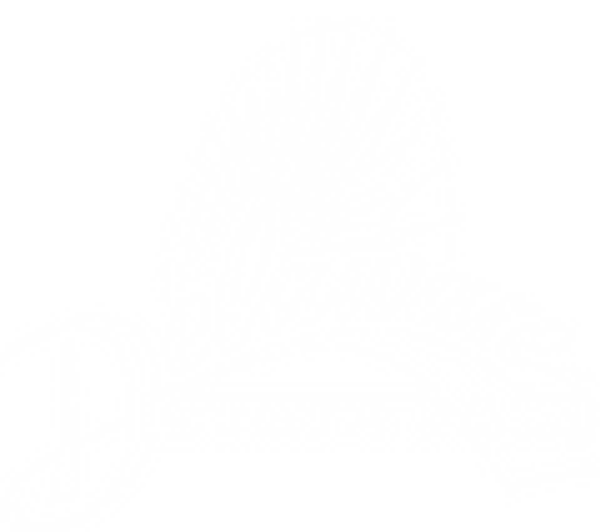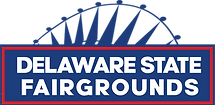Dover Building
The Dover Building is the Delaware State Fair’s increasingly popular rental facility. This multi-purpose building offers space for banquets, trade shows, and job fairs with convenient access. The Dover Building is a great location for events requiring multiple locations, as well as stand-alone events. It is also located within a short walking distance to the Harrington Raceway and Casino.
Features:
-
15,000 Square Feet
-
Seating up to 2,000
-
Office space available located in the Dover Building
-
Restrooms conveniently located within the facility
-
Finished concrete floor
-
Lighting inside and outside of the building
-
ADA accessible
-
Ample parking
-
Two (2) 16′ overhead door entries on north and south ends of the building
-
Three (3) 16′ overhead door entries on east and west ends of the building
-
Overhead fans/ventilation
-
Mechanical room
-
Fully Landscaped exterior

SAMPLE LAYOUTS (TABLE SET UP, MEASUREMENTS, ETC.)




